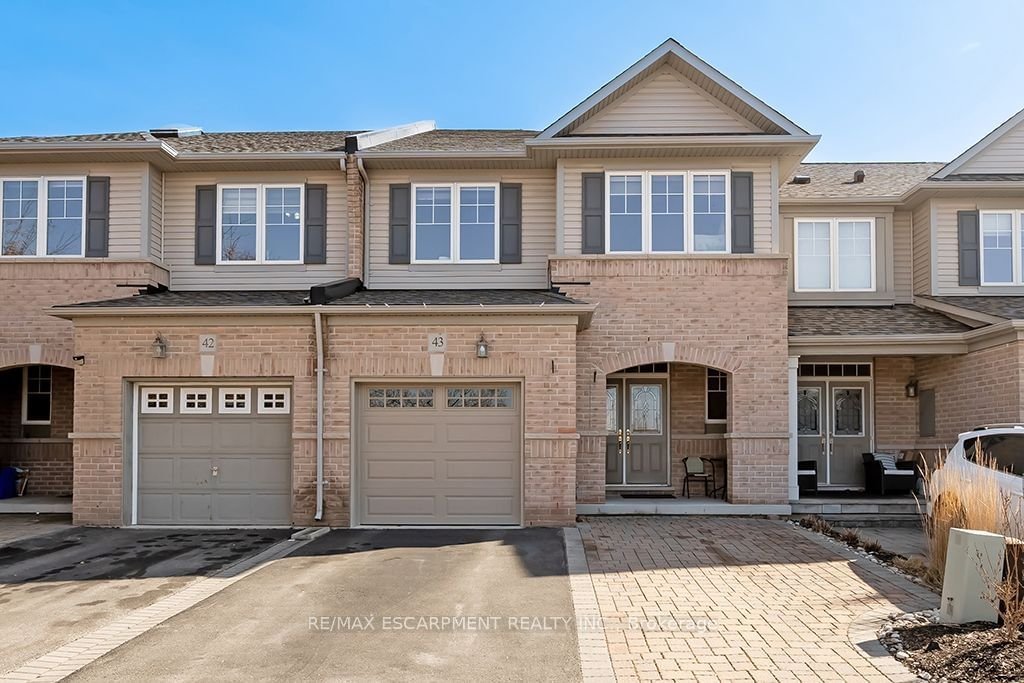$1,249,000
$*,***,***
3-Bed
4-Bath
Listed on 5/23/24
Listed by RE/MAX ESCARPMENT REALTY INC.
Amazing 2 storey townhome in Bronte Creek! This stunning freehold unit offers 3 bedrooms, 3.5 bathrooms and is approximately 2000 square feet PLUS a finished lower level. This home is located in a quiet enclave and boasts an open concept floor plan with quality finishes throughout. The main floor features hardwood flooring and 9-foot ceilings with generous principle room sizes. The inviting foyer opens to the spacious dining room, which is fully open to the family room. The family room leads to the eat-in kitchen that has stainless steel appliances, granite counters, a gas range, wood cabinetry and ample natural light. The kitchen has a large patio door with access to the landscaped backyard. The upper level features new vinyl flooring throughout and a great primary bedroom with dual walk-in closets and elegant 4-piece ensuite. There are also 2 additional spacious bedrooms, a 4-piece main bath and laundry room! The finished lower level has new vinyl flooring, plenty of natural light, a large family room, den, 3-piece bath and storage space! The exterior of the home features a double wide driveway, single car garage with inside entry and a fully fenced backyard with a large stone patio and room for playing! This home is conveniently located close to all amenities, schools and parks and public transportation.
To view this property's sale price history please sign in or register
| List Date | List Price | Last Status | Sold Date | Sold Price | Days on Market |
|---|---|---|---|---|---|
| XXX | XXX | XXX | XXX | XXX | XXX |
| XXX | XXX | XXX | XXX | XXX | XXX |
W8364192
Att/Row/Twnhouse, 2-Storey
7
3
4
1
Attached
3
Central Air
Full
N
Brick
Forced Air
N
$4,819.56 (2023)
106.92x22.97 (Feet)
